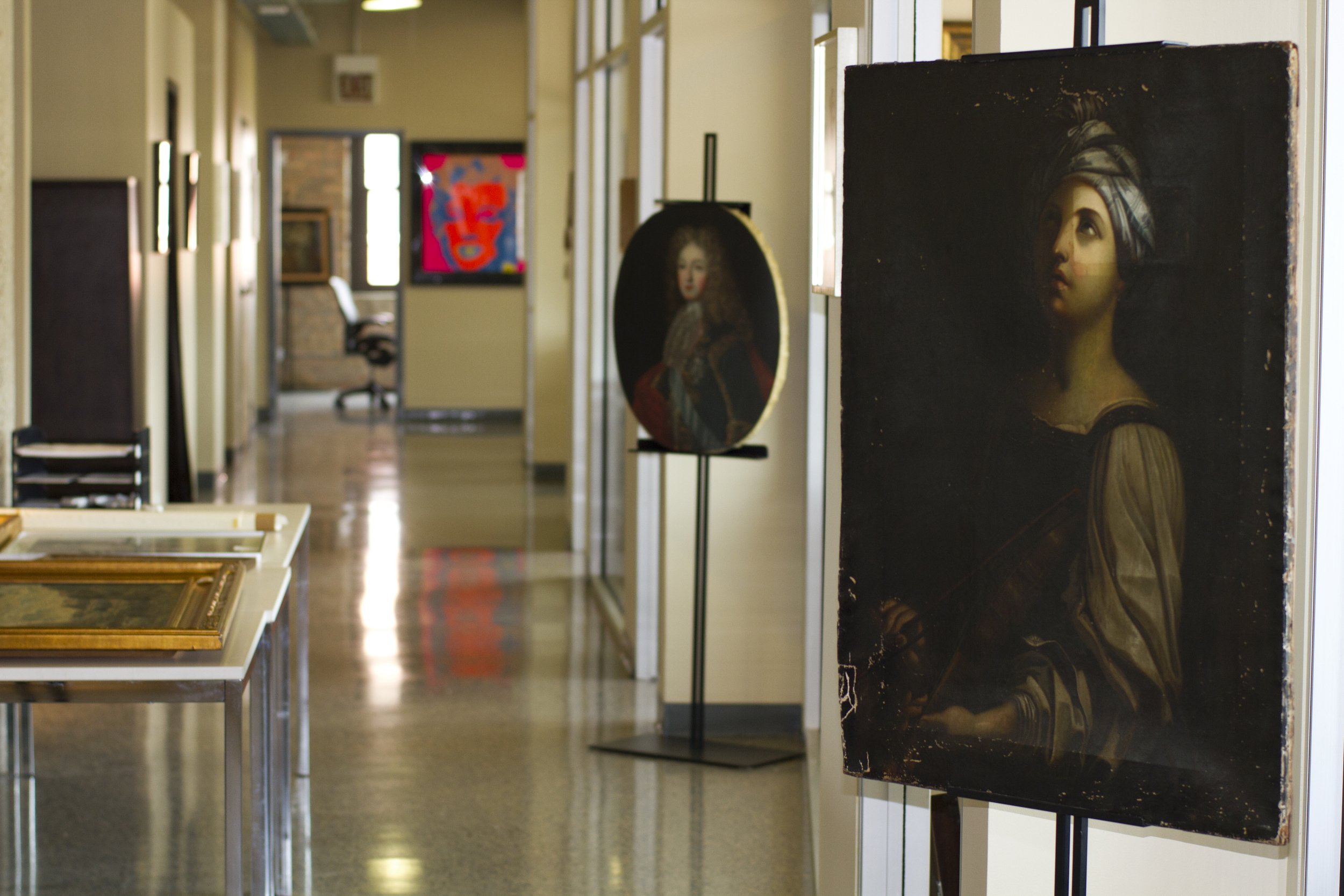Now that our company move is completed, the administrative staff at The Center has been busy taking care of all the important details to ensure our business continues to run smoothly. Fortunately, we have moved into a spacious environment where we can better coordinate our daily tasks and client pick up and drop offs. The third floor of the building is designed for our administrative offices, client reception, custom framing department, and registrar. We have shaped the modern design of the space by adding some of our own charm and characteristics throughout the workspace. We have been able to utilize space for our marketing supplies, client files, and custom framing. The administrative floor provides an inviting reception area to consult with our clients, display our custom framing options, and collaborate together in our conference room.
3rd Floor Administrative Offices, Client Reception, and Cusotm Framing Room



